[摘要] 金门港水头客运中心国际竞图佳作 Honorable Mention投标厂商: Miralles Tagliabue EMBT SLP Benedetta Tagliabue 国籍:
金门港水头客运中心国际竞图
佳作 Honorable Mention
投标厂商: Miralles Tagliabue EMBT SLP. / Benedetta Tagliabue 国籍:西班牙
Tenderer: Miralles Tagliabue EMBT SLP. / Benedetta Tagliabue Nationality: Spain
共同投标厂商:邵栋纲建筑师事务所 / 邵栋纲 国籍:台湾
苏懋彬建筑师事务所 / 苏懋彬 国籍:台湾
Joint Tenderer: SHOU DONG-GANG ARCHITECT / SHOU DONG-GANG Nationality: Taiwan
SU MAO-PIN ARCHITECT / SU MAO-PIN Nationality: Taiwan
设计概念 Design Concepts
区域性整体规划
以全区尺度而言,我们在基地解读到三种不同的层次。
首先是靠海的那个面向. 基地全区景象是人们搭船抵达时第一个会接触看到的最重
要 的影像。而渡船头的建筑物本身扮演着一个重要的门面角色。其次是新建筑量体本身。最后则是聚落及地景。我们也点出三个轴线:基地西南侧的塔山,谢厝聚落方 向以及连结金门镇上的主要道路。可以肯定的是,未来的新建筑将会在整个地区涵构中导引出一个新的连接海洋的轴线。这个分析引导我们对整个区域做出一些区域 概括的考量以及对建筑本身的设定。
URBAN APPROACH
On an urban scale, we read 3 different layers in the site. The first one is the sea front. An important image of the site is the one that you perceive when you arrive in boat. The building terminal has an important participation in this sea facade. The second one is the layer of the new buildings. The third layer is the one of the villages and landscape. We also identify 3 important axis on the site: the Tashan Mountain, Xiashu direction and the main connection with Kinmen town. For sure, the future building will introduce a new axis in the whole complex, an axis that will connect to the sea. This analysis conducts us to several main urban considerations for the whole site in general and for our building in particular.
尺度
现 况显示现存聚落与平缓地景之间的对比,这样的状态提示了,接下来新的外力介入时需要非常注意建筑量体的尺度,如渡船头本身。这就是为何我们在设计新建筑量 体的时候,认为建筑物应该不要太高,且量体本身应该要和地景起伏的线条相呼应。我们也认为旧建筑和新建筑之间应该要有一个过渡地带,让尺度变化之间能有适 当的缓冲。新高度的建筑物必须要被非常小心的置入到地景中,如同一个特殊的重音符号被巧妙地标示在适当的位置上一般。
SCALE
The present situation alerts about the contrast in scale between the existing villages and smooth landscape and any new construction that, by force, needs an important volume, like the ferry terminal itself. This is why we consider that the new building should not have an important height and the volume should integrate in the waving lines of the landscape. We also believe that between the old buildings and the new buildings, there should be a transition area that will help to achieve a gradual increase of the scale. New high buildings should be carefully inserted in the landscape, as special “accents” in strategic positions.
连结
我 们相信,在未来任何规划中最重要的一点是,与现有人行动线及道路有好的连接与结合。让当地区民可以透过一系列的人行小径和道路,获得引导与连接去海岸及公 共空间的路径,恢复和海的联繫。这些连结将会在未来成为引导进而促使游客动线、当地行人动线和近邻文化圈动线串联并活络整个区域。游客们将会有不只一个, 而会有更多的选择去徒步漫游在各历史景点之间。在渡船头这边的游客中心则可以提供给各种旅客多种类型(自然,历史,建筑…等)的旅游动线去游览。因为 舒适的开放空间和绝佳的观海地点(建筑屋顶),将会让新的渡船头建筑成为吸引人的景点之一,新渡船头将会紧密的和周边公共空间连结,而串联公共空间之间的 步道也都将融入整体规划进与主体建筑做有效连结。屋顶将会以手扶梯和公共空间连接。
CONNECTIVITY
We believe that the first condition for any future intervention is a good connectivity with the existing net of pedestrian ways and roads. This will allow the inhabitants to recuperate the contact with the sea through a series of pedestrian paths and roads that will conduct in a natural way to the sea shore and the public spaces. These connections will permit to introduce in the future new touristic, pedestrian and cultural circuits in the proximity of the port that will revitalize the whole area. Tourists will have not one, but many arguments to walk along sightseeing from one monument to another. Several types of circuits can be promoted from the ferry terminal itself (natural, historical, architectural, etc.) for all types of tourists. The new building of the ferry terminal will be one of these attraction points because you will have a quality public space with a very privilege position to observe the sea. (the roof) . the new ferry terminal will be closely linked with the rest of the public spaces and paths through the public spaces that are organized on the site around the main building. The roof will be connected to the public spaces with mechanical stairs.
>>相关图片

Miralles Tagliabue EMBT + 邵栋纲建筑师事务所 + 苏懋彬建筑师事务所 – Port of Kinmen Passenger Service Center 金门港水头客运中心国际竞图 设计提案 P01
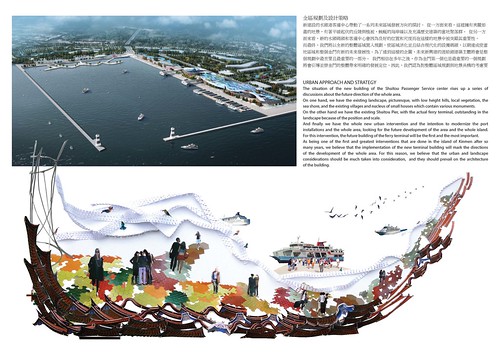
Miralles Tagliabue EMBT + 邵栋纲建筑师事务所 + 苏懋彬建筑师事务所 – Port of Kinmen Passenger Service Center 金门港水头客运中心国际竞图 设计提案 P02
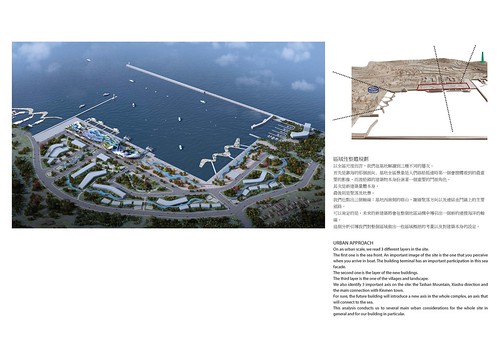
Miralles Tagliabue EMBT + 邵栋纲建筑师事务所 + 苏懋彬建筑师事务所 – Port of Kinmen Passenger Service Center 金门港水头客运中心国际竞图 设计提案 P03
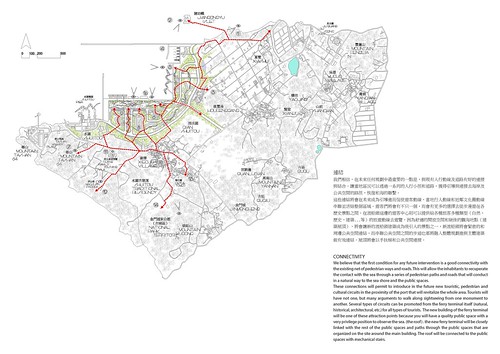
Miralles Tagliabue EMBT + 邵栋纲建筑师事务所 + 苏懋彬建筑师事务所 – Port of Kinmen Passenger Service Center 金门港水头客运中心国际竞图 设计提案 P04
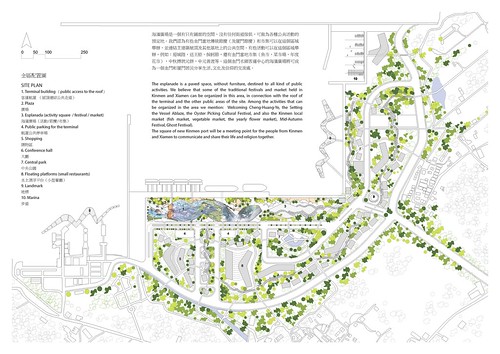
Miralles Tagliabue EMBT + 邵栋纲建筑师事务所 + 苏懋彬建筑师事务所 – Port of Kinmen Passenger Service Center 金门港水头客运中心国际竞图 设计提案 P05
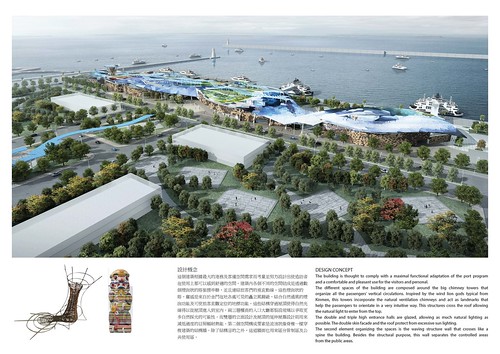
Miralles Tagliabue EMBT + 邵栋纲建筑师事务所 + 苏懋彬建筑师事务所 – Port of Kinmen Passenger Service Center 金门港水头客运中心国际竞图 设计提案 P06
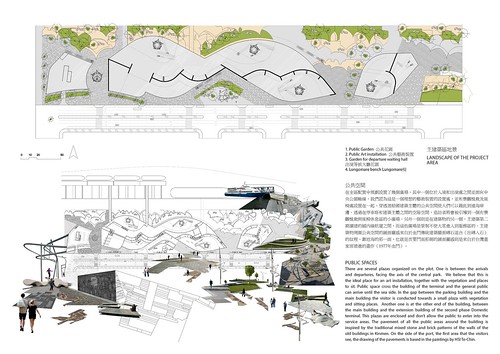
Miralles Tagliabue EMBT + 邵栋纲建筑师事务所 + 苏懋彬建筑师事务所 – Port of Kinmen Passenger Service Center 金门港水头客运中心国际竞图 设计提案 P07
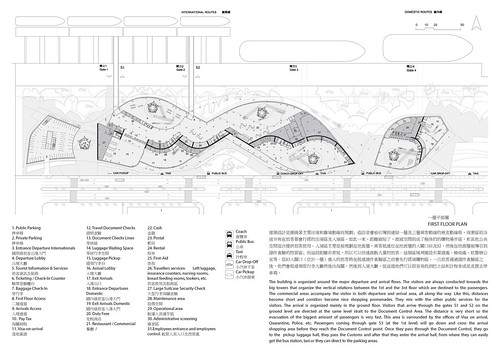
Miralles Tagliabue EMBT + 邵栋纲建筑师事务所 + 苏懋彬建筑师事务所 – Port of Kinmen Passenger Service Center 金门港水头客运中心国际竞图 设计提案 P08
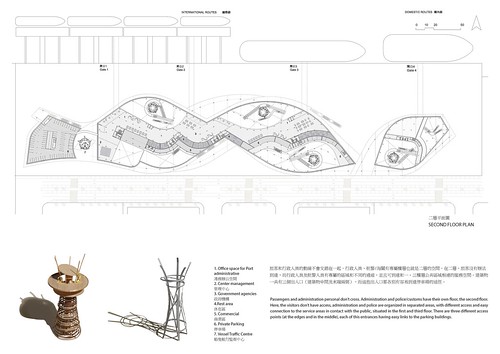
Miralles Tagliabue EMBT + 邵栋纲建筑师事务所 + 苏懋彬建筑师事务所 – Port of Kinmen Passenger Service Center 金门港水头客运中心国际竞图 设计提案 P09
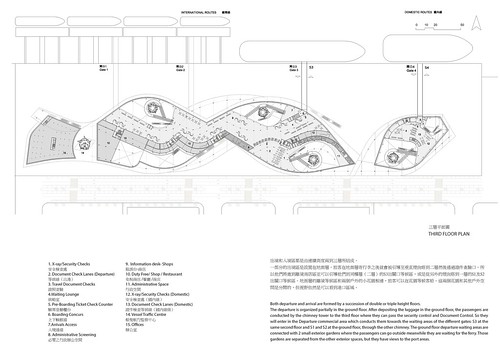
Miralles Tagliabue EMBT + 邵栋纲建筑师事务所 + 苏懋彬建筑师事务所 – Port of Kinmen Passenger Service Center 金门港水头客运中心国际竞图 设计提案 P10
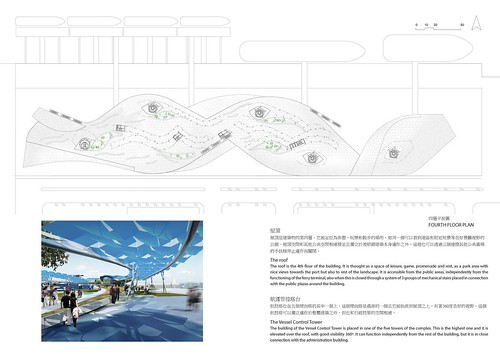
Miralles Tagliabue EMBT + 邵栋纲建筑师事务所 + 苏懋彬建筑师事务所 – Port of Kinmen Passenger Service Center 金门港水头客运中心国际竞图 设计提案 P11
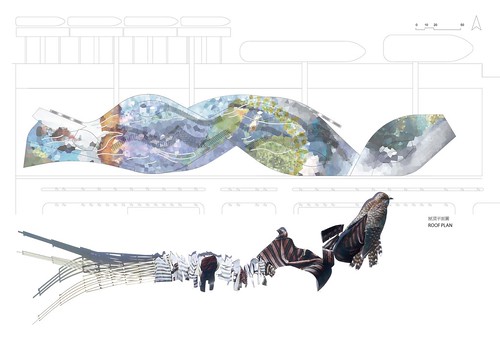
Miralles Tagliabue EMBT + 邵栋纲建筑师事务所 + 苏懋彬建筑师事务所 – Port of Kinmen Passenger Service Center 金门港水头客运中心国际竞图 设计提案 P12
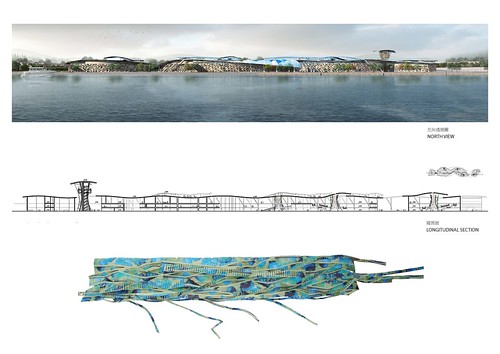
Miralles Tagliabue EMBT + 邵栋纲建筑师事务所 + 苏懋彬建筑师事务所 – Port of Kinmen Passenger Service Center 金门港水头客运中心国际竞图 设计提案 P13
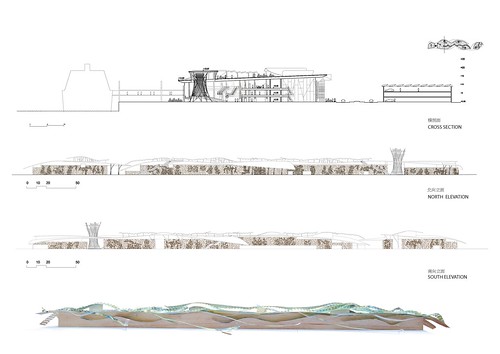
Miralles Tagliabue EMBT + 邵栋纲建筑师事务所 + 苏懋彬建筑师事务所 – Port of Kinmen Passenger Service Center 金门港水头客运中心国际竞图 设计提案 P14
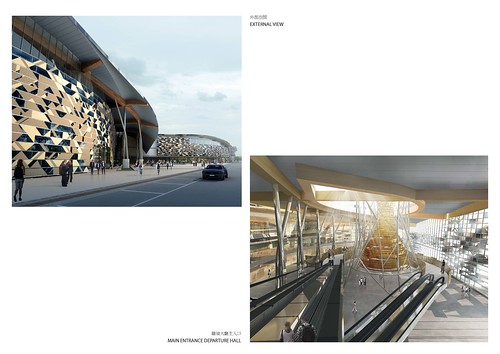
Miralles Tagliabue EMBT + 邵栋纲建筑师事务所 + 苏懋彬建筑师事务所 – Port of Kinmen Passenger Service Center 金门港水头客运中心国际竞图 设计提案 P15

Miralles Tagliabue EMBT + 邵栋纲建筑师事务所 + 苏懋彬建筑师事务所 – Port of Kinmen Passenger Service Center 金门港水头客运中心国际竞图 设计提案 P16
服务团队简介 Team Profile
Miralles Tagliabue EMBT SLP.
EMBT 是一个国际性建筑事务所,由 ENRIC MIRALLES (1955-2000)与BENEDETTA TAGLIABUE (1963-)于1994年在巴塞隆纳成立,主要从事公共空间和建筑设计。自成立之日起,EMBT参与了包括公园、商用大楼、住宅大楼、校园建筑、工业厂 办,以及市政厅、体育馆、办公大楼等众多类型的案件,为国家以及地方政府、公司和私人客户提供服务,在建筑、室内设计、城市规划和景观设计方面累积了丰富 的经验。
EMBT拥有一支能够对案件需求做出快速回应的团队,从设计理念到项目开发 都保持着高度的人性化服务。为了使方案能够更加贴近客户的需要,在整个设计过程中,设计师与客户密切合作,根据客户的具体要求进行设计,在追求创新的同 时,又特别强调公共空间建筑施工与公共空间之间的连贯性,并且对项目的成本控制也会特别留意。通过与优秀的工程公司合作,EMBT亦为客户提供优秀的结构 工程设计解决方案。
Miralles Tagliabue EMBT SLP.
EMBT is an international acknowledged architecture studio formed by Enric Miralles (1955-2000) and Benedetta Tagliabue (1963) in 1994. The studio has experience in public spaces and buildings in both Europe and China working for State and Local Governments as well as Corporate and private clients.
EMBT’s mature approach to architecture, interior design, facility planning includes experience with educational, commercial, industrial and residential buildings, restoration of buildings as well as special purpose landscape architecture. Each project evolves from the specific client requirements and innovation emerges through the design process. This approach is combined with strong technical and management skills to provide cost effective and personal service. The studio maintains a highly personal level of service throughout the design process and offer strong technical and structural solutions through close collaboration with engineering offices.
The majority of the EMBT projects are commissioned by public clients with special emphasis on urban space and the coherence between the built environment and the public space. Each project brings with it a new client and special cost constraints. To achieve the desired solution, EMBT believe that the design process must be a collaborative effort between the client and the designer. EMBT ensures that clients take an active role in defining their needs, bringing client and solution together, and is backed by a support team with a capability of responding rapidly to projects demands. The studio put great emphasis on each individual projects context, history and culture and aims to enhance these aspects through their unique design process.
邵栋纲建筑师事务所
国籍:台湾
技联组工程顾问股份有限公司 主持建筑师
逢甲大学兼任副教授
经历
逢甲大学兼任副教授
彰化县政府县政发展顾问
台中市 彰化县、苗栗通霄镇都市计划委员
台中市开放空间预审审查委员
台中市彰化县 都市设计审议审查委员
台中市政府建筑预审审查委员
台中市都市计划 BOT审查委员
台湾省公会1999/1998 优良建筑师推荐入选
第 20届建筑师杂誌奖评审委员
SHOU DONG-GANG ARCHITECT
Principle Architect, U-tech Consultant Co., ltd.
Associate Professor, Feng Chia University
Experiences:
Associate Professor, Feng Chia University
County Development Consultant, Chang-hua County Government
Urban Design Committee Member, Taichung City, Chang-hua County, Tong-shau township
Evaluation Committee Member, Open Space Evaluation Committee, Taichung City Government
Urban Design Evaluation Committee Member, Taichung City, Chang-hua County Government
Architecture Evaluation Committee Member, Taichung City Government
BOT Evaluation Committee Member, Taichung City Government
1999/1998 Selected Best Architect, Taiwan Architect Association
The 20th Taiwan Architecture Award Evaluation Committee Member, Taiwan Architect Magazine
苏懋彬建筑师事务所
国籍:台湾
苏懋彬建筑师事务所提供建筑设计和规划服务,致力于各类型建筑物的设计和规划工作,并提供具创造性的解决方案。公司设计範围广泛涵盖环境和建筑类型。包含校园类建筑、公用建筑、住宅类、科技工业厂房类、办公建筑类、运动中心,游客中心、酒店和景观与室内设计。
得奖
2012 国家卓越建设奖-公共工程类最佳规划设计-台中市瑞穗国民小学
2011 台湾建筑奖-日月潭向山行政中心
2010 公共工程品质金质奖-日月潭向山行政中心
SU MAO-PIN ARCHITECT / SU MAO-PIN
Su Mao-Pin Architect Studio is an architectural and planning firm dedicated to providing creative solutions in the design and planning of variety building . The firm’s list of projects encompasses a wide range of environmental and building types. These include many kind of school buildings, infrastructure ; building design for housing complexes, high-tech factory plants, office buildings, sports center, tourist center, hotels; and landscape and interior design.
Awards:
2012 Quality Award, FIABCI-Taiwan Real Estate Excellence Award, Ruisui Elementary School
2011 First Prize, Taiwan Architecture Award Shan-san, Visitor Center, Sun-Moon Lake
2010 Architectural Design Golden Award for Public Work, Shan-san Visitor Center,Sun-Moon Lake










