[摘要] 金门港水头客运中心国际竞图佳作 Honorable Mention投标厂商: Mias Arquitectes, Josep Mias Gifre 国籍:西班牙Tenderer:
金门港水头客运中心国际竞图
佳作 Honorable Mention
投标厂商: Mias Arquitectes, Josep Mias Gifre 国籍:西班牙
Tenderer: Josep Mias Gifre Nationality: Spain
共同投标厂商:Mias Engineering Limited / Josep Mias Gifre 国籍:西班牙
戴育泽建筑师事务所 / 戴育泽 国籍:台湾
Joint Tenderer: Mias Engineering Limited / Josep Mias Gifre Nationality: Spain
Tai Architect & Associates / Yu-Tse (Daniel) Tai Nationality:Taiwan
设计概念 Design Concepts
伞
这 是一项港区的工程,但同时,也是一个属于这个城市梦想的地方,这项工程将不仅定夺了港区未来的命运,同时也为基地提出一个从未有过的构想,我们构想一个由 被覆盖及未被覆盖的区域所组成的大园区,藉此赋予基地一种干预与一致的全球性特质,这些被覆盖的巨大空间以「伞」的型式被呈现,藉此形成不同的区域以界定 出各自鲜明的特质。
这些「伞」可以是被玻璃、纤维、以及太阳能板所覆盖,以作为遮阳避雨的功能,或者也可直接让阳光或雨水渗入「伞」巨大 的表面之中,当这些「伞」转为特殊的构件覆盖于海面。它们可以像是一个巨大的火车站体或是机场,而光线是其中的主角,园区地表将延伸至渡船中心,形成一片 巨大的停车区。
园区中将包括连接到地面的楼梯和高架桥,引导人们进入港口渡船站的楼层,渡船站入口保留必要留设的空间。而在附设有餐厅的 上层,则是卸载/航运和免税商店的区域,增加了船舶的可及性,这个空间将会有很好的视野,让等待上船的人们,感觉像是在大伞下望向对岸,在总体规划中设想 的建筑留在原位的前提下,这个构想仍保留其他重组的可能性。
UMBRELLA
The Project is a maritime station, but at the same time, a plac e of dreams for the city . The Project does not only resolve the fate of the maritime station, but also proposes an idea for the spot that did not exist before.We propose a large park, with covered and uncovered zones that gives the area a global character of intervention and uniformity.These large covered zones are in the styles of great umbrellas and an enormous garden, and allow distinctive areas to be defined with distinctive characteristics.The umbrellas can be covered in glass, fabric, and solar panels, which offer protection from the sun and the rain, or simply to let the elements penetrate t his enormous surface. The umbrellas become special when they cover the maritime. It will resemble a large train station or airport, but the light will be the main character.The level of the park will reach to the maritime station, and will create a large surface parking area. The park will incorporate staircases to ground level, and overpasses that will lead the people to the access level of the terminal. This access level to the terminal gives necessary space to the program. At the top level are the areas of unloading/shipping and commercial zones, but also with restaurants that have easy access to the ships. It will also be a great lookout over the water, like looking out from under a large umbrella while waiting to board. The buildings envisioned in the master plan remain in their positions, although the project allows for the implementation of new ideas for the possible reorganization of these buildings.
>>相关图片

Josep Mias Gifre + 戴育泽建筑师事务所 – Port of Kinmen Passenger Service Center 金门港水头客运中心国际竞图 设计提案 P01

Josep Mias Gifre + 戴育泽建筑师事务所 – Port of Kinmen Passenger Service Center 金门港水头客运中心国际竞图 设计提案 P02
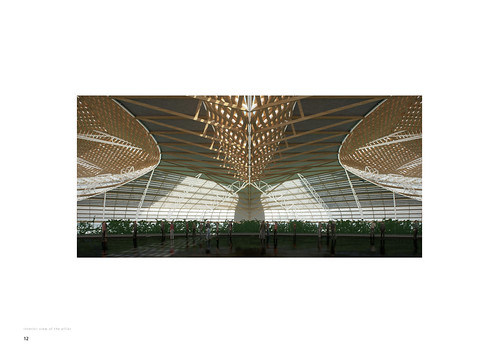
Josep Mias Gifre + 戴育泽建筑师事务所 – Port of Kinmen Passenger Service Center 金门港水头客运中心国际竞图 设计提案 P03
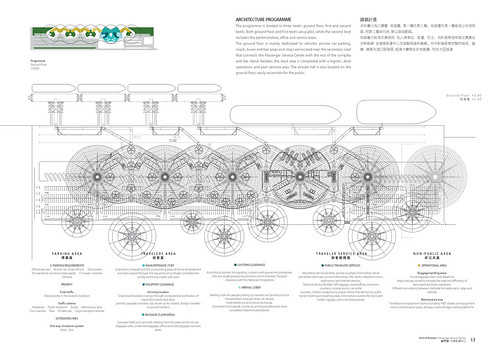
Josep Mias Gifre + 戴育泽建筑师事务所 – Port of Kinmen Passenger Service Center 金门港水头客运中心国际竞图 设计提案 P04

Josep Mias Gifre + 戴育泽建筑师事务所 – Port of Kinmen Passenger Service Center 金门港水头客运中心国际竞图 设计提案 P05
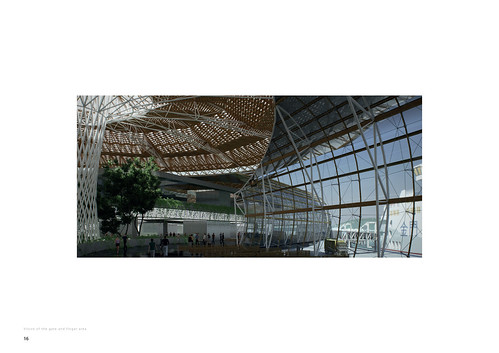
Josep Mias Gifre + 戴育泽建筑师事务所 – Port of Kinmen Passenger Service Center 金门港水头客运中心国际竞图 设计提案 P06
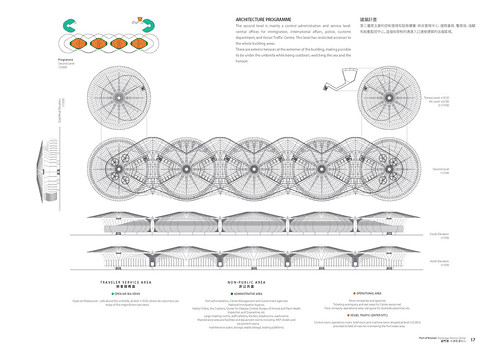
Josep Mias Gifre + 戴育泽建筑师事务所 – Port of Kinmen Passenger Service Center 金门港水头客运中心国际竞图 设计提案 P07
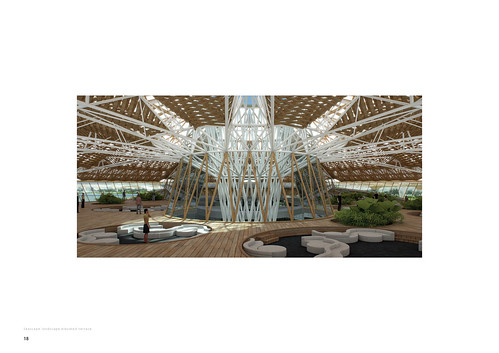
Josep Mias Gifre + 戴育泽建筑师事务所 – Port of Kinmen Passenger Service Center 金门港水头客运中心国际竞图 设计提案 P08

Josep Mias Gifre + 戴育泽建筑师事务所 – Port of Kinmen Passenger Service Center 金门港水头客运中心国际竞图 设计提案 P09
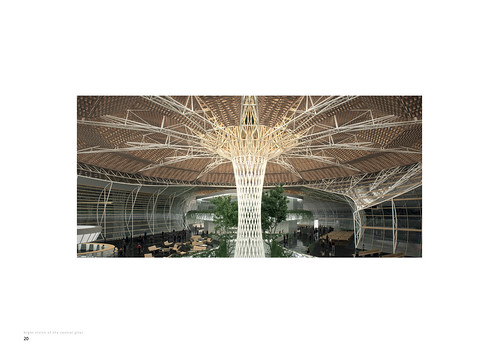
Josep Mias Gifre + 戴育泽建筑师事务所 – Port of Kinmen Passenger Service Center 金门港水头客运中心国际竞图 设计提案 P10
服务团队简介 Team Profile
Josep Mias Gifre
国籍:西班牙
1992 年Josep Miàs毕业于ETSAB_UPC Escola Tècnica Superior d’Arquitectura de Barcelona_Universitat Politècnica de Catalunya. 自1990至2000年他任职于Enric Miralles同时完成了下列重要作品:Círculo de Lectores in Madrid, Sports Hall in Huesca, Centro de Alto Rendimiento in Alicante, Library in Palafolls, Parc dels Colors in Mollet del Vallès, Cemetery in Igualada, Scottish Parliament in Edinburgh, Diagonal Mar Park, Santa Caterina Market and Gas Natural Building in Barcelona. 2000年开始Josep Mias Gifre成立自己的事务所。
Josep Mias Gifre
Nationality: Spain
Josep Miàs graduated in 1992 in ETSAB_UPC, Escola Tècnica Superior d’Arquitectura de Barcelona_Universitat Politècnica de Catalunya. From 1990 till 2000 he worked as an Associate Architect with the Architect Enric Miralles, highlighting the following projects: Círculo de Lectores in Madrid, Sports Hall in Huesca, Centro de Alto Rendimiento in Alicante, Library in Palafolls, Parc dels Colors in Mollet del Vallès, Cemetery in Igualada, Scottish Parliament in Edinburgh, Diagonal Mar Park, Santa Caterina Market and Gas Natural Building in Barcelona, most of them as a Project and Building Director. In 2000, Josep Miàs founded his own studio.
戴育泽建筑师事务所 / 戴育泽
国籍:台湾
本所自1991年创立以来,深信建 筑专业之职责应以为社会创造理想的实质环境之前提下,提供业主最详尽之专业知识,协助其完成计划案之兴建。基于此一体认,本所聚合了一群有高度热忱与理想 之专才,持恆地为业主提供最佳之服务,高品质之专业技术,敬业之态度与良好之合作关係。
戴育泽建筑师
学经历
1986年 成大建筑研究所毕业
1991年迄今 戴育泽建筑师事务所主持人
1999年~2009年 朝阳科技大学建筑系兼任讲师
2009年~2011年 逢甲大学建筑学系兼任讲师
2009年~2011年 东海大学建筑学系兼任讲师
国际合作案
南投日月潭涵碧楼大饭店
新加坡Kerry Hill Architects事务所与本所进行国际合作
新竹高铁特区办公大楼
日本原广司+Atelier Phi建筑研究所与本所进行国际合作
乡林皇居
澳洲LDP灯光设计公司与本所进行国际合作
台北士林官邸
澳洲LDP灯光设计公司与本所进行国际合作
龙巖墓园案
日本安藤忠雄建筑研究所与本所进行国际合作
台中城市文化馆国际竞图(第二名)
法国巴黎Jean-Loup Baldacci Architect 事务所与本所进行国际合作
得奖及荣誉
2002 台湾建筑奖 国际合作奖 涵碧楼
2003 远东建筑奖 国际合作奖 涵碧楼
2004 远东建筑奖 葳格小学
2005 台湾建筑奖 入围 南投林管处
2008 建筑园冶奖 福懋原铸
2008 台中都市设计奖 联聚和平
2011 台中中央公园国际竞图 佳作
2011 台中台湾国际塔竞图 佳作
2013 台中城市文化馆国际竞图 第二名
Tai Architect & Associates / Yu-Tse (Daniel) Tai
Nationality:Taiwan
Introduction
Established in 1991, Tai Architect and Associates is a mid-sized full-service architectural firm headed by Daniel Tai. The firm has completed such awardwinning and internationally recognized projects as the Wagor Bilingual Elementary School, and the Nantou Forestry Bureau. In 2001, working in collaboration with the Australian firm of Kerry Hill and Associates, the firm completed the luxury hotel, The Lalu, located on the shores of Sun Moon Lake at the site of the former compound of Chang Kai Shek. This project has been represented in numerous publications and was awarded the Taiwan Architectural Award and the Far Eastern Outstanding Architectural Award.
Yu-Tse (Daniel) Tai
Education& Current Position
1986 BArch & MArch, National Cheng Kung University, Taiwan
1991 – Present Principal, Tai Architect & Associates
1999 – 2009 Visiting Lecturer/ Assistant Professor, Chaoyang University of Technology, Taichung, Taiwan
2009 – 2011 Visiting Lecturer/ Assistant Professor, Feng Chia University, Taichung, Taiwan
2009 – 2012 Visiting Lecturer, Tunghai University, Taichung, Taiwan
International Collaboration
The Lalu, Sun Moon Lake
Collaborated with Kerry Hill Architects, Singapore
Hsin Chu Office Building
Collaborated with Hiroshi Hara, Atelier Phi Architectural Research, Japan Shining 5 Towers (Imperial Palace)
Collaborated with LDP, Australia and CHORA Architecture and Urbanism, U.K.
Taipei Shilin Mansion
Collaborating with LDP, Australia
Lung Yen Park Cemetery
Collaborating with Tadao Ando Architect & Associates, Japan
Taichung City Cultural Competition, second prize,
Collaborating with Jean-Loup Baldacci Architect
Honor and Award
2002 Taiwan Annual Architecture Award (International Cooperation Award)
2003 Far Eastern Outstanding Architecture Design Award (International Cooperation Award)
2004 Far Eastern Outstanding Architecture Design Award
2005 Taiwan Annual Architecture Award (Honorable Mention)
2008 Kaohsiung Judicious Creative Architecture Association Award (The Best Planning Award)
2008 Taichung Urban Design Award
2011 Taichung Gateway Park International Competition (Honorable Mention – 1)
2011 Taichung Tower International Competition (Honorable Mention – 1)
2013 Taichung City Cultural Center International Competition (Second Prize)










