[摘要] 建筑是否能与多种不同性质的植物和谐共生?交通大学建筑所硕士李政儒和胡介璿两人共同发想的「植生住宅」计画,以住宅与自然景观融为一体
建筑是否能与多种不同性质的植物和谐共生?交通大学建筑所硕士李政儒和胡介璿两人共同发想的「植生住宅」计画,以住宅与自然景观融为一体的概念进行设计, 这项设计自全世界四五○多件竞赛作品中脱颖而出,获得美国景观设计师协会(American Society of Landscape Architects, ASLA)举办的国际竞图学生竞赛住宅设计首奖!证明「台湾小子」的身手的确不凡。
ASLA 美国景观设计师协会成立于一八九九年,是一个世界性的专业协会,提供美国景观专业者认证,也是全球最有影响力的景观设计专业协会,每年举办专业奖及学生奖 两组国际竞赛。交大建筑所所长龚书章表示,2011年九9月17日公布首奖,这是台湾历年参加这项国际竞图获得的最高荣誉,与宾州大学、哈佛设计学院、加 州大学柏克莱分校等欧美名校并驾齐驱。
而交大与另一获得佳作的上海同济大学,是今年「唯二」的亚洲面孔,龚书章说「我认为这对台湾建筑系学生目前徬徨而低迷的学习氛围,在士气与斗志上是莫大的鼓舞。」
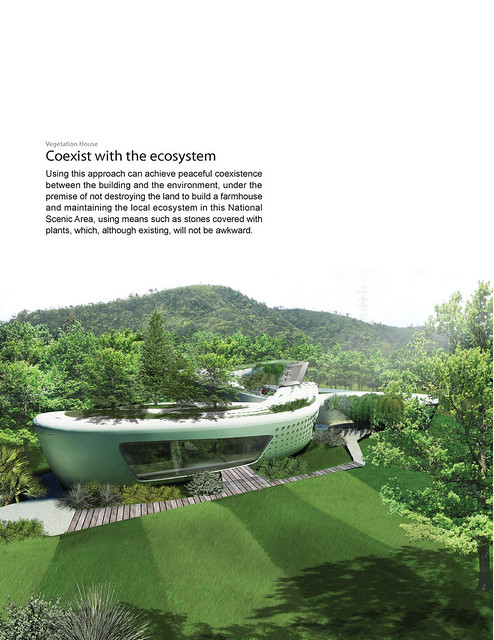
↗ 李政儒+胡介璿 – 植生住宅 Vegetation House
廿五岁的李政儒与廿六岁的胡介璿,2011年甫从交大建筑所硕士班毕业。有鉴于台湾一日生活圈的形成,他们观察到不少都市人口假日往郊区移动的趋势,但如何在容纳都市人口的同时又能兼顾原有的自然景观?成了两人「植生住宅」设计的发想来源。
李政儒说:「好比一颗坐落在树林中的石头,植物顺应当地环境附着于其上,不会对原本的生态系进行改变与破坏,又能和谐融入生态当中。」
两 人以新北市贡寮乡的澳底作为想像的基地,分析当地原生植栽生态,加入季风、湿度、雨水等自然因子,设计出宛如一艘船形的住宅外观。他们并依不同植物的生长 特性,使其分布在住宅四周,以保有生态多样性,例如开阔的屋顶中央设计柱形的空心结构,提供深根性植物充足的阳光以及厚实土壤、充足水分等生长空间;户外 半日照处可供攀藤类植物生长;建筑立面设计有灌溉系统的植生砖,可以让蕨类植物、苔藓植物依附生长。
李政儒表示,「我们考虑建筑是否能创造出适合多种不同性质的植物成长的环境,让多种植物从户外蔓延到建筑体的各个角落,产生自然多样性,让我们像是生活在丰富的大自然之中。」
>>相关网页
::ASLA Announces 2011 Student Awards::
交通大学建筑所硕士李政儒和胡介璿两人共同发想的「植生住宅」计画(继续往下看,有设计案图片)。
Award of Excellence
Vegetation House: House for Being the Medium of Plant Growth
Jheng-Ru Li, Student Affiliate ASLA and Chieh-Hsuan Hu, Student Affiliate ASLA, Graduate, National Chiao Tung University
指导老师:Yu-Tung Liu 刘育东, Yuan-Rong Li 李元荣, Shiau-Yun Lu and Chor-Kheng Lim
Project Statement
Concerning the problem of farmhouses in the suburban areas.This project is aimed to focus on whether the building creates a suitable environment for many different types of plants to grow naturally. Just as a stone in the forest is attached to a plant by the local environment, the building should not change or, worse, destroy the original ecosystem; it should coexist in harmony with the ecosystem and allow a diversity of plants to grow smoothly alongside it.
Project Narrative
Context
Because Taiwan participates in the WTO, the government helps to change the usage of excessive farmlands in order to raise the competitiveness of local agriculture. The government promotes the construction plans of farmhouses, which improves both farmers’ quality of life and the environment for the production process. In recent years, due to the convenience of transportation, people from metropolises have had greater willingness to travel to suburban areas for vacation. Some reasons for this are that people want to get away from the crowded and noisy cities and be closer to Mother Nature. Such interest in suburban areas increases tourists’ assets, and that means it improves the economic situation there, giving rise to the problem that too many new buildings occupy the territory, and nature disappears. Therefore, the objective of this project is to use these imperative requirements — locating in a suburban location near a metropolis, close to nationally protected forest areas, and developing the region now — to be the basis of choosing this proposed project site.
Site Analysis & Current Situation
Aodi is located in northeast Taiwan, in Gong-Liao Township in Taipei. The easternmost Administrative Region of Taiwan faces the Pacific Ocean on the east. With a warm and moist climate. The location is affected by the monsoon climate, heavy annual rain.
In 2008, the well-known construction company launched the project during which the company invited 20 international architects to design creative farmhouses in the land close to Snow Mountain, which is a nationally protected forest area. If the farmhouse’s construction plan proceeds without environmental awareness, it will lead to an enormous environmental impact.
Design Program and Intent
Based on the existing conditions, several strategies are proposed in this project to deal with the balance between biodiversity and the living environment.
Create the Diversity of Vegetation: Diversity is based on the plant analysis diagram, from the existing plants on the site and native plants in Taiwan. According to different environmental factors, it is suitable for the growth of plants, to configure the distribution areas of the plant and to design the buildings’ forms.
Deep-rooted plants: A configuration of deep-rooted plants at the center of the roof will provide sufficient sun and the growth of space, using a hollow cylindrical structure that will connect the land to provide thick soil and enough water for the deep-rooted plants.
Climbing plants: A climbing rattan plant growth environment requires a thinner soil layer, high sensitivity to humidity, and low sunshine duration. By dislocating them between the height of the building floors and the external high-ceilinged space, we will create a half-sunshine space, to provide a cool and humid environment to climbing plants.
Shrub plants: The ability of different species of shrubs plants to adapt for soil thickness, humidity, sunshine duration, and growth factors is broader, using an outdoor balcony on the second floor to disperse the growth locations. To achieve several different species of shrub plants scattered throughout the outdoor balcony, soil is evenly distributed in this project and restrict its thickness and size, as the sunshine duration and soil conditions are different.
Epiphyte plants: Regarding ferns and bryophytes, species of epiphyte plants on the building’s facade, the planters are designed with brick from the irrigation systems, so that seeds will attach to the vertical building facade naturally.
Improve monsoon winds: Aodi is under the strong northeast monsoon winds in the winter. In order to reduce the effect of monsoons on the circulation in the north building, windbreaks are planted in the north to block these gusts. Heightening the northeast facade will also reduce the strength of the northeast monsoon winds throughout the overall environment.
Control humidity: The contact of climbing plants with soil is less than with other plants, so they need to be moistened by the air to survive. If the humidity of the environment becomes too low, climbing plants can easily dry and wither. The humidity and temperature will be maintained and adjusted to avoid having the climbing plants touch the high-temperature wall during daylight hours.
Recycle and reuse rainwater: On the site, there is a long, rainy winter and heavy, instantaneous rainfall in the summer. The hillside terrain leads to rapid loss of rainwater, and the soil is also not good at retaining water. The lowest location of the ecologically poor site is selected to collect and keep the local rainwater. This adjustment will contribute to controlling the microclimate of the surroundings of the building and make the ecological environment less susceptible to dramatic variations in the climate.
New tectonics: By using computer-aided design and computer-aided manufacturing , a structure different from the traditional vertical and horizontal system structure will be able to manufactured in this project. In order to reduce the construction time on the land and to avoid waste, the construction will remain limited to the local environment. In this proposed design, most component will be produced and processed completely in factories and then transported to the site to be assembled.
This approach can achieve peaceful coexistence between the building and the environment, under the premise of not destroying the land to build a farmhouse and maintaining the local ecosystem in this National Scenic Area, using means such as stones covered with plants, which, although existing, will not be awkward.
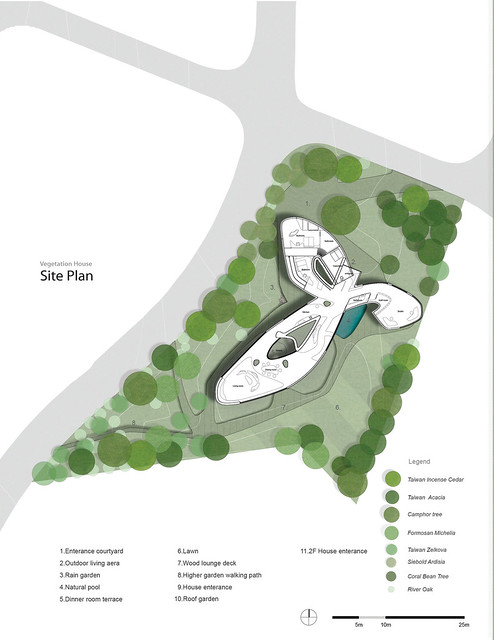
李政儒+胡介璿 – 植生住宅 Vegetation House 01
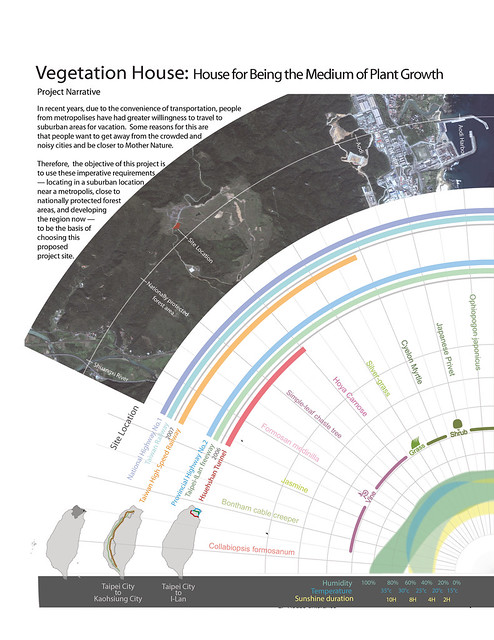
李政儒+胡介璿 – 植生住宅 Vegetation House 02
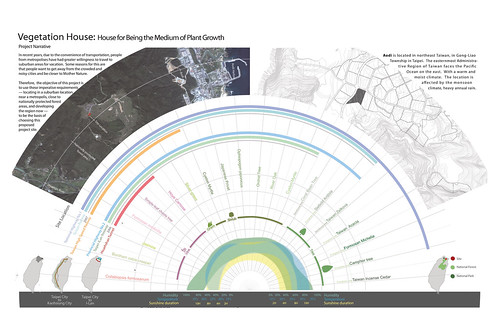
李政儒+胡介璿 – 植生住宅 Vegetation House 03
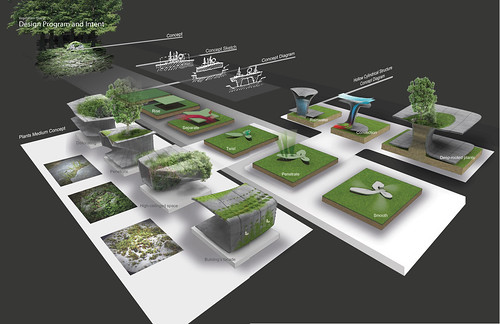
李政儒+胡介璿 – 植生住宅 Vegetation House 04
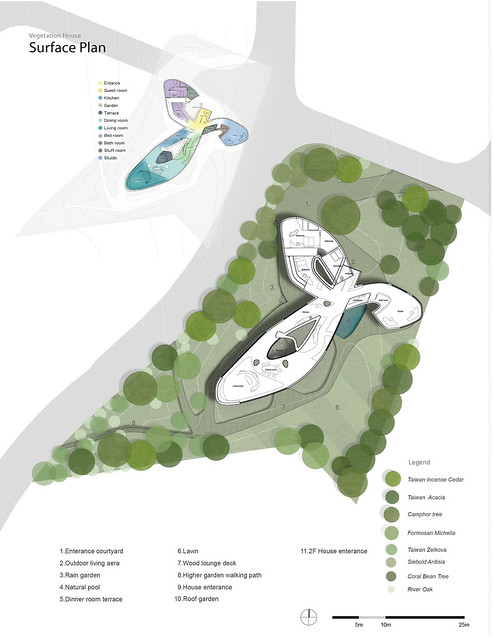
李政儒+胡介璿 – 植生住宅 Vegetation House 05
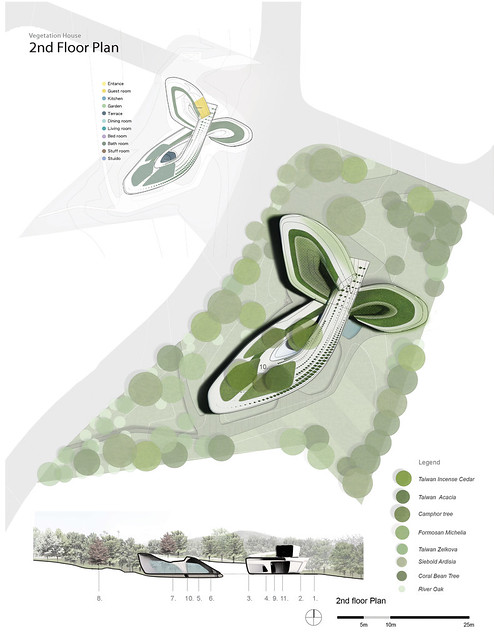
李政儒+胡介璿 – 植生住宅 Vegetation House 06
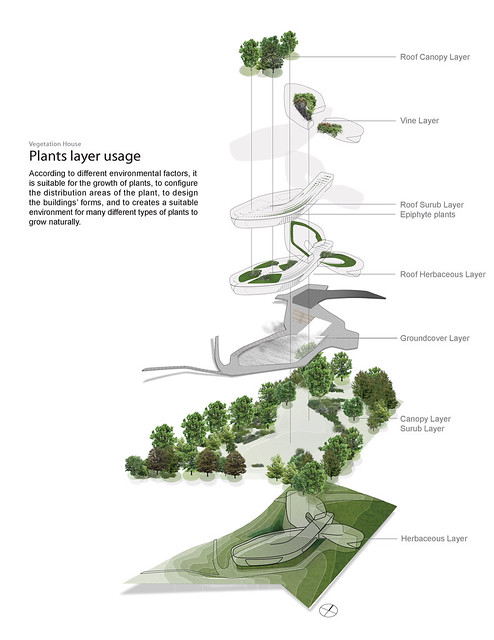
李政儒+胡介璿 – 植生住宅 Vegetation House 07
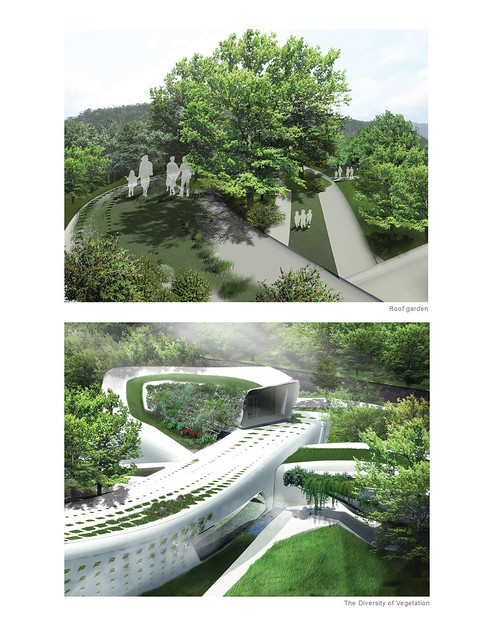
李政儒+胡介璿 – 植生住宅 Vegetation House 08
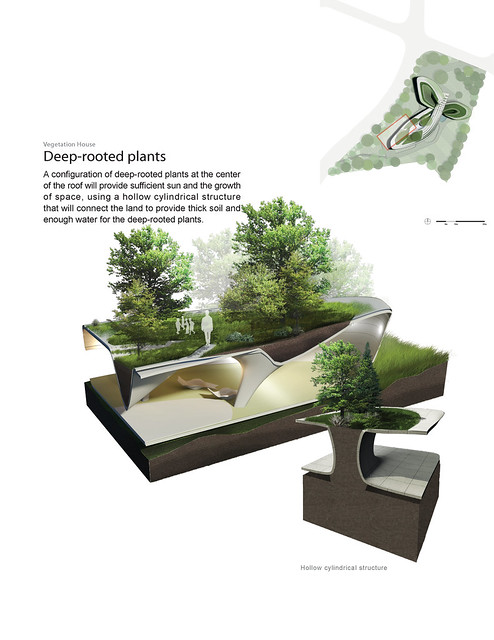
李政儒+胡介璿 – 植生住宅 Vegetation House 09
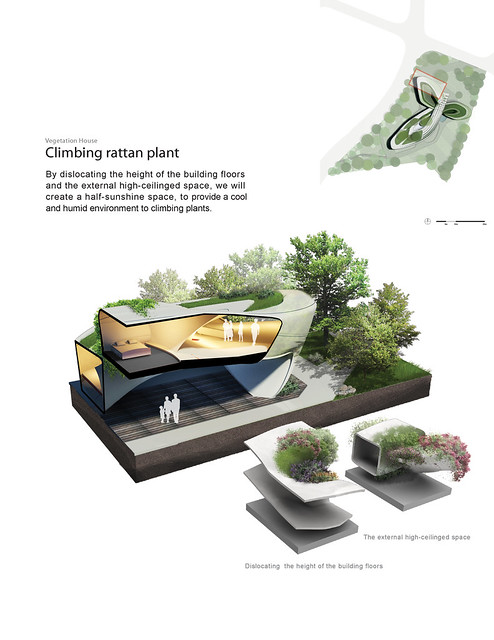
李政儒+胡介璿 – 植生住宅 Vegetation House 10
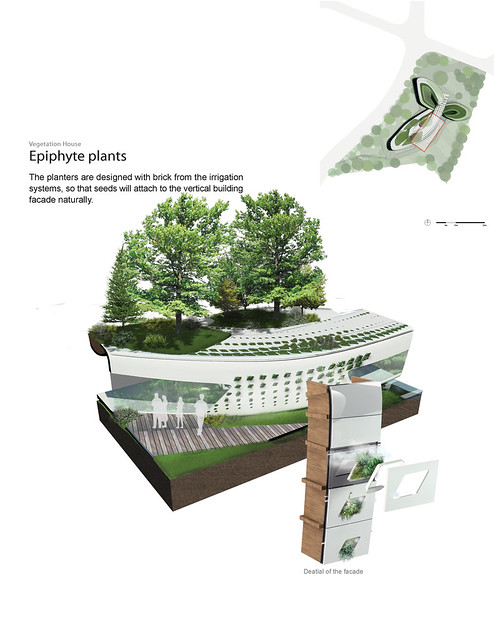
李政儒+胡介璿 – 植生住宅 Vegetation House 11
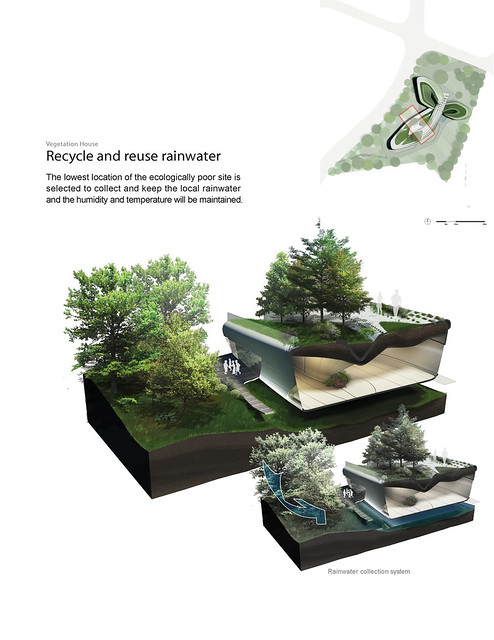
李政儒+胡介璿 – 植生住宅 Vegetation House 12
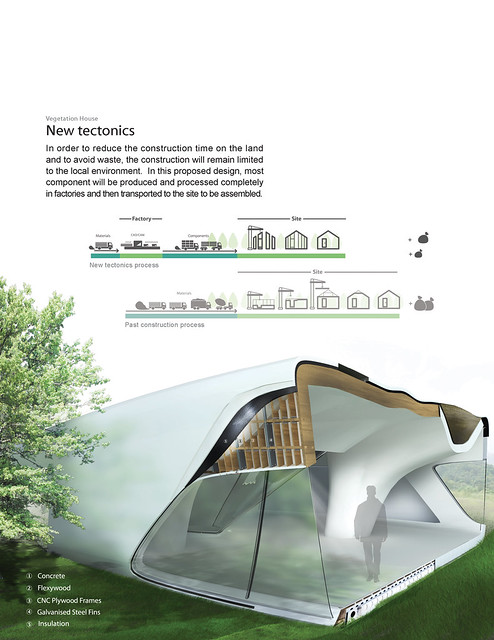
李政儒+胡介璿 – 植生住宅 Vegetation House 13
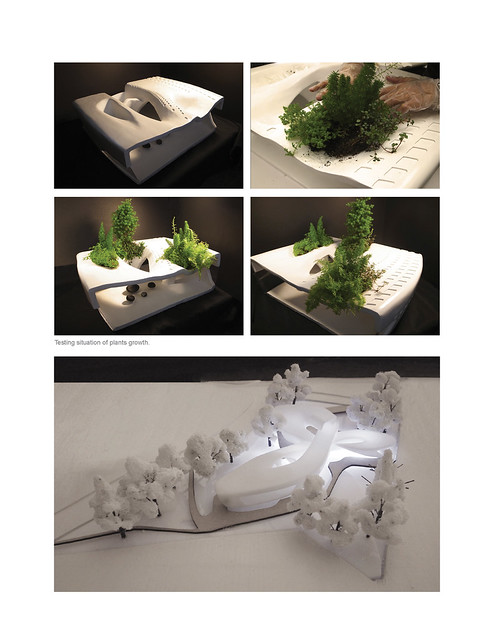
李政儒+胡介璿 – 植生住宅 Vegetation House 14

李政儒+胡介璿 – 植生住宅 Vegetation House 15
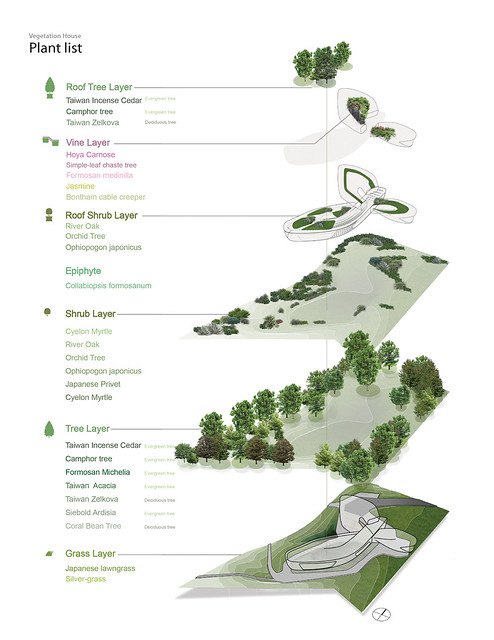
李政儒+胡介璿 – 植生住宅 Vegetation House 16
ASLA 页面:http://www.asla.org/2011studentawards/558.html










